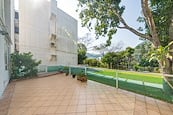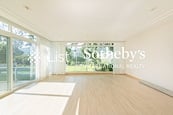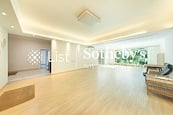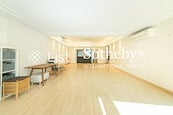碧丽阁
Beaconsfield Court
碧丽阁物业详情
碧丽阁景观
- Make the most of your personal outdoor space from the apartment.
- Watch your children playing safely in the private outdoor area.
- Lovely touches of green in the neighbourhood.
- Windows facing the back of the flat bring the lush green view indoor.
碧丽阁室内环境
- Open plan living and dining room extends to the balcony.
- Spacious living room can accommodate a large sofa, coffee table and your home entertaining system.
- Luxurious chandelier accents the living room.
- Cove lighting adds a cozy touch to the living room.
- Convenient storage space provided in the built-in shelves and cabinets.
- High ceiling makes the dining room feel open and airy.
- Luxurious chandelier accents the dining room.
- Cove lighting adds a cozy touch to the dining room.
- Living and dining areas are clearly defined on the open floorplan with well appointed furniture.
- High ceilings elevate the feel of space in the living and dining room.
- Master suite contains a walk-in closet and an ensuite bathroom.
- There is plenty of space to place at least a queen-size bed in the master bedroom, leading to the ensuite bathroom with quality fittings and imported tiles.
- Sufficient space in the other bedrooms to put queen or double size beds.
- Other bedroom is also of great size.
- Built-in wardrobes provide space to arrange your clothes and accessories.
- Kitchen comes equipped with appliances and practical cabinets.
- Wooden cabinets with spacious service top and quality built-in appliances, including oven, are installed in the kitchen.
- Wooden cabinets with spacious service top and quality built-in appliances, including oven, are installed in the kitchen.
- Chef's kitchen features top of the line appliances, including built-in oven, and abundant cabinets and cooking space.
- State of the art open kitchen can be completely closed by sliding glass partitions. Top of the line appliances, including oven, microwave, fridge and cooking hobs, are installed.
- Other than the open kitchen, there is also an enclosed kitchen for Chinese cooking.
- Master bathroom features toilet and bidet combination, standing shower, bathtub and spacious countertop with cabinet.
- Relax in the Jacuzzi tub.
- Sanitary fittings, toilets, shower and bathtubs in the bathrooms are of top notch standard. There are both standing shower and bathtub in the master ensuite.
碧丽阁室外环境
- Have a barbecue or alfresco dinner in the garden.
- Lovely front garden welcomes your guests.
- Unusual, huge private garden is your personal oasis directly reachable from the living and dining room.
- Expansive garden wraps around the house, providing excellent space for your children and pets to play.
- The terrace extends the length of the living room and is the best place for family activities.
- Start a beautiful day with an outdoor breakfast at the bedroom terrace.
碧丽阁屋苑资料
地址
寿山村道7号
楼龄
50年
入伙日期
1974年9月
所属校网
小学 - 18 Southern ; 中学 - Southern
设施
小巴站
关于 碧丽阁
An exclusive low-rise complex completed in 1974, nestled at a serene location of Shouson Hill. It is made up of four 3-storey blocks with 2 units on each floor, providing 24 spacious homes of a standard size 1,350 sq.ft. in total. This quiet location is mainly served by minibuses.
热门地区出售楼盘物业
关于香港利斯蘇富比國際房地產
香港利斯蘇富比國際房地產作为香港豪宅买卖及出租的专业代理,提供香港各区豪宅买楼及租楼代理服务。作为苏富比国际房地产的一员,我们在全球81个国家和地区设有1,000个办公室,致力为您提供一站式无可比拟的海外物业投资代理服务。
凭借我们强大的物业搜寻技术及完善的海外物业搜寻平台,加上经验丰富的专业代理团队,定能了解及迎合客户需要,简化物业筛选及睇楼程序,尽快为客户找到心仪物业。透过我们在香港豪宅市场的领先优势 ,势必成为您择居之旅的最强向导。
© 2025 List International Realty Limited (Licence No: C-073987). All rights reserved.
Sotheby’s International Realty® and the Sotheby’s International Realty Logo are service marks licensed to Sotheby’s International Realty Affiliates LLC and used with permission. List International Realty Limited fully supports the principles of the Fair Housing Act and the Equal Opportunity Act. Each office is independently owned and operated. Any services or products provided by independently owned and operated franchisees are not provided by, affiliated with or related to Sotheby’s International Realty Affiliates LLC nor any of its affiliated companies.


































